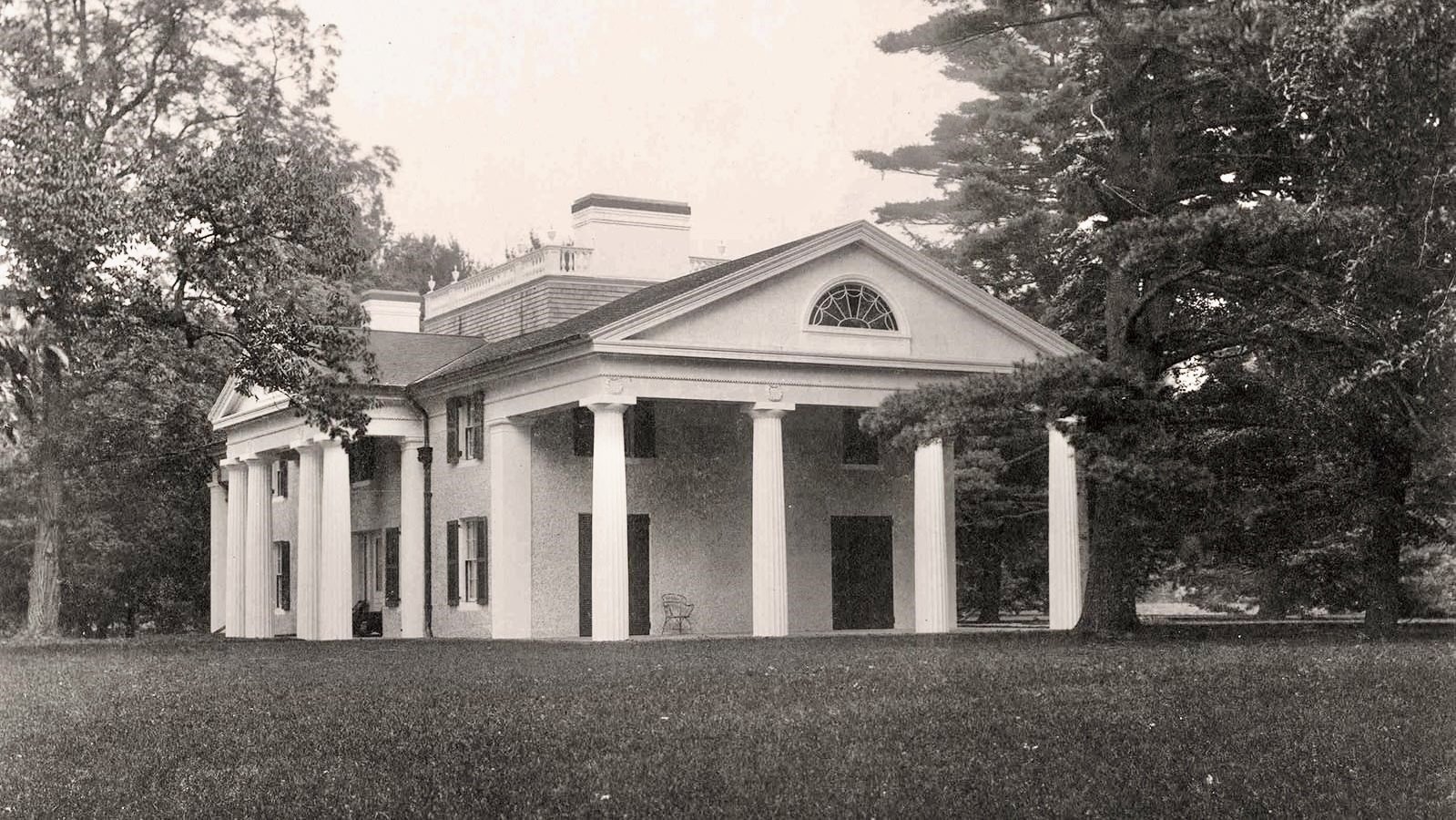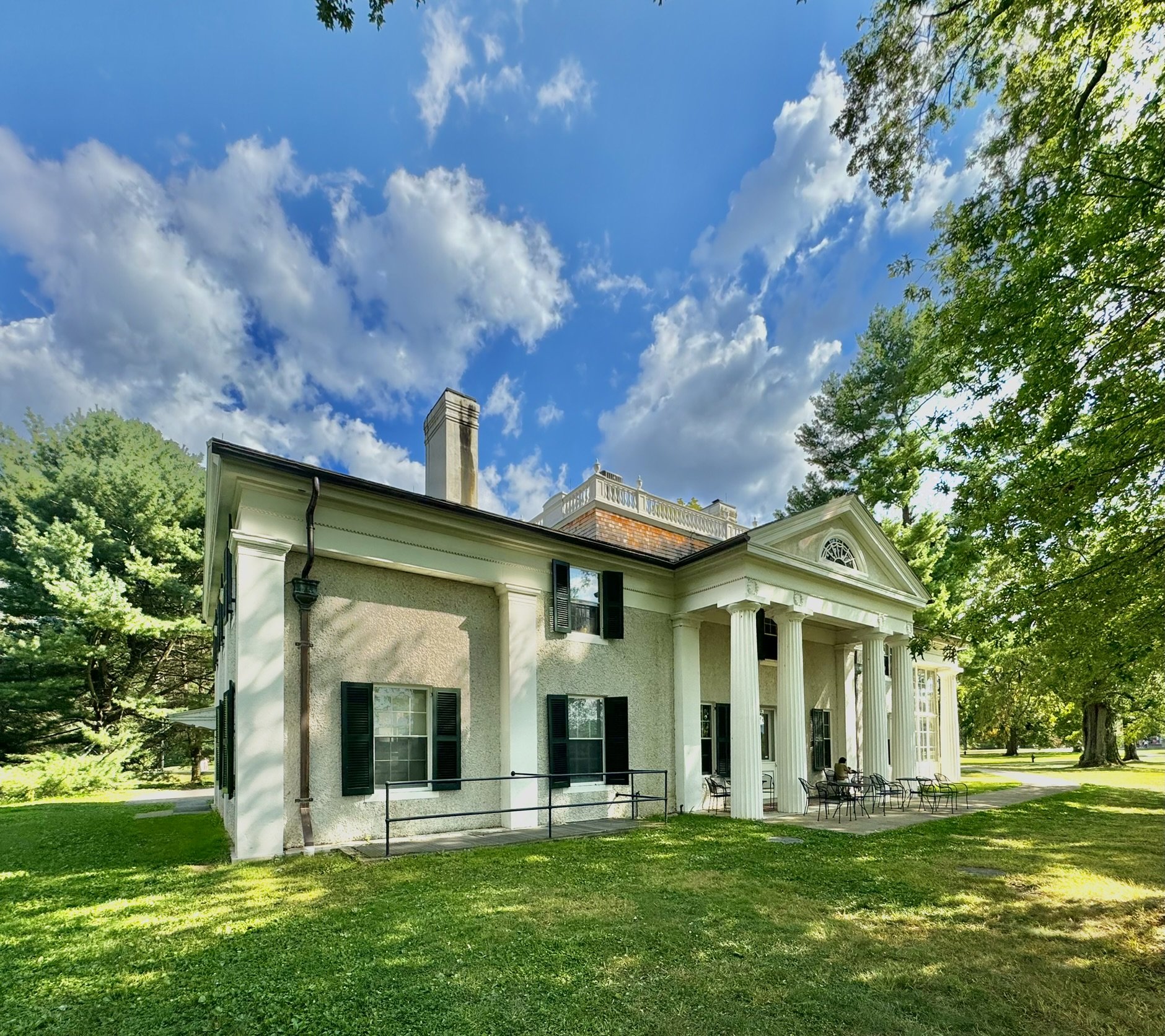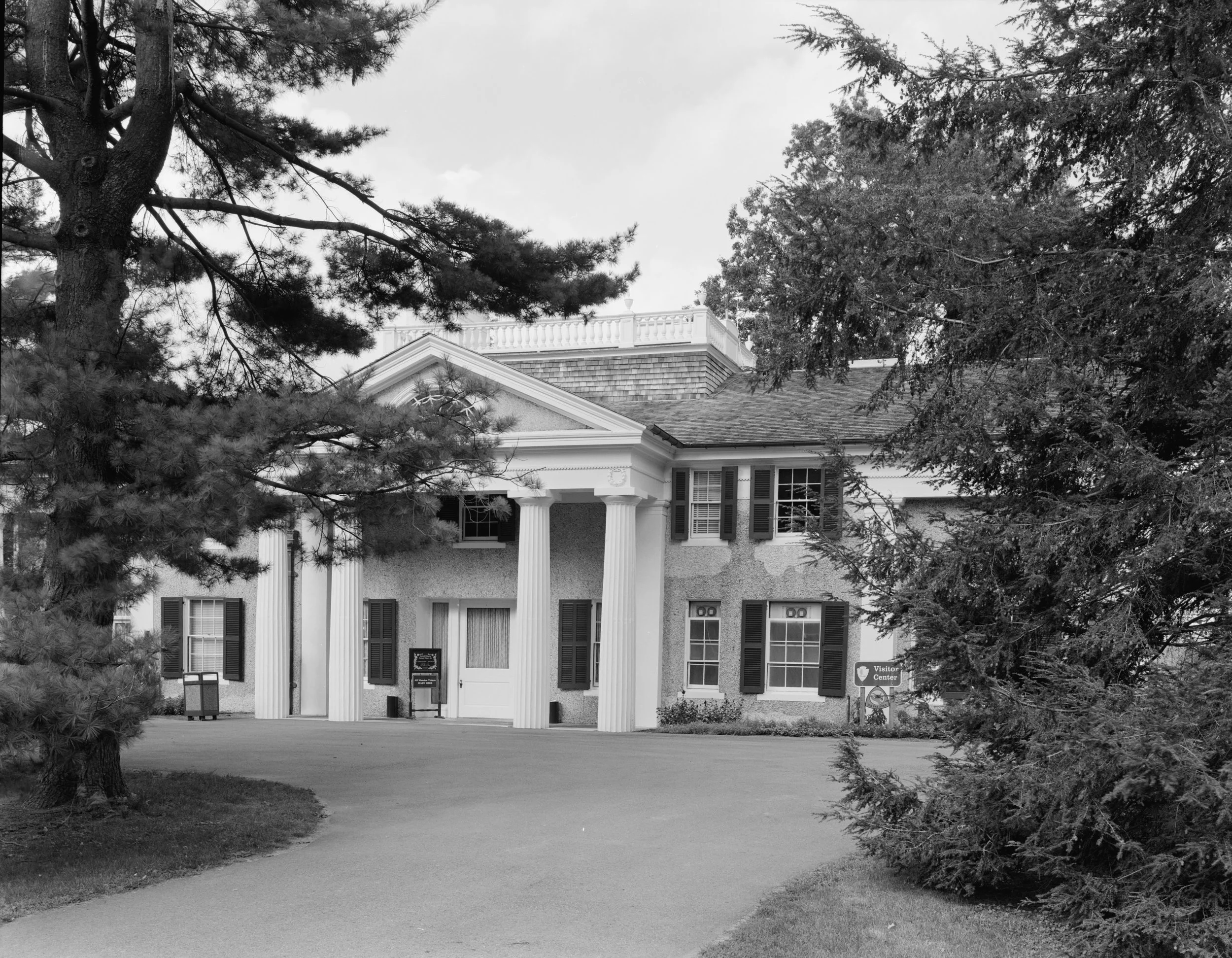The Pavilion at Hyde Park
The Vanderbilt Pavilion at Hyde Park
The Pavilion
The Pavilion at Hyde Park was the first new structure erected at Hyde Park shortly after the Vanderbilts purchased the property in May 1895 for $125,000. It was designed by McKim, Mead, and White, the same architects who designed the main house, and was erected by Norcross Brothers in 66 working days, from September 8, 1895 to November 24, 1895, on the site of the old Langdon carriage house. The cost of the Pavilion was roughly $50,000.
The Pavilion was intended as a playhouse (also referred to as a sporting pavilion or casino — a term borrowed from the Renaissance meaning “pleasure house”) for the Vanderbilt’s at Hyde Park. Though modest compared to playhouses for other stately homes, the Vanderbilts’ Pavilion was conceived in the same tradition. It was located in close proximity to the outdoor grass tennis lawn and featured a shower room.
As the design and construction of the main house took nearly four years to complete, the Vanderbilt’s used the Pavilion as their primary residence at Hyde Park until the main house was completed in April 1899. At the end of that month, furniture was moved into the completed mansion, where on May 12, 1899, the Vanderbilts held their first house party. From that time, the Pavilion functioned as a playhouse and bachelors lodge. On occasion, the Vanderbilts stayed at the Pavilion on weekends in the winter season when the main house was “put to bed” for the season.
The Pavilion at Hyde Park when completed in 1896 (before the enclosure of the veranda with glazed panels which was completed by 1909).
Photograph courtesy of the National Park Service
The Exterior
The pavilion represents an compact adaption of classic Greek architecture and is situated solidly on the landscape. It is composed of symmetrical east and west facades with centered projecting porticos supported by Doric columns. An open veranda was placed on the south elevation to balance the north and south wings. By 1909, the veranda was enclosed with glazed panels to create a sun room. At the top of the Pavilion, the four gabled sides are united by a shingled attic surmounted by a balustrade.
The exterior walls are finished in a rough course plaster called roughcast or pebbledash (lime mixed with cement, sand, small shells, and pebbles) and received a surface coating of limewash, a mixture of lime putty and water. Interestingly, Stanford White employed pebble dash as a wall treatment at Boxwood, his own home on Long Island built about the same time as the Vanderbilt Pavilion.
Certain liberties have been taken in the interest of functional arrangement, such as the placement of window openings and modifications necessary for the captain's walk on the roof.
The Interior
Even the interior decoration inside the Pavilion symbolically perpetuated the idea of a sporting life. The main space was a two-story hall, paneled in oak at the first story level and surrounded by an open balcony on the second story. A large fireplace dominates the center of the south wall. A large 32-light brass chandelier is suspended from the ceiling beneath a circular laylight. Large mounted trophies of elk, buffalo and a ram decorate the walls. The room has the overall feel of the gentlemen’s lodges of the late nineteenth century.
Surrounding the central hall, the first floor included a living room, bedroom, kitchen, scullery, pantry, a bath room, and shower room. A staircase hall on the north side of the hall provided access to six bedrooms (three of these for servants), a linen closet, a bath room, and lavatory. An additional bath room, likely for use by the servants, was located in the basement.
The Pavilion Today
Today, the Pavilion is used as the Visitor Center for the Vanderbilt Mansion National Historic Park.
In 2015, a capital improvement project addressed the roof, chimneys, feature windows, and the skylight. In 2022, another capital project restored the badly deteriorated "Captain's Walk" roof balustrade, replaced missing shutters, stabilized and repair the porch columns, and addressed the damaged and missing areas of pebble dash stucco siding. The wood trim received a fresh coat of paint and the pebble dash stucco received a protective, breathable lime-wash coating.
View of the Visitor Center at the Vanderbilt Mansion National Historic Park.
Photograph by David W. Haas, August/September 1999, courtesy of the Historic American Engineering Record at the Library of Congress













